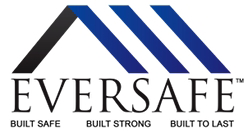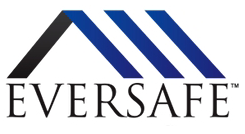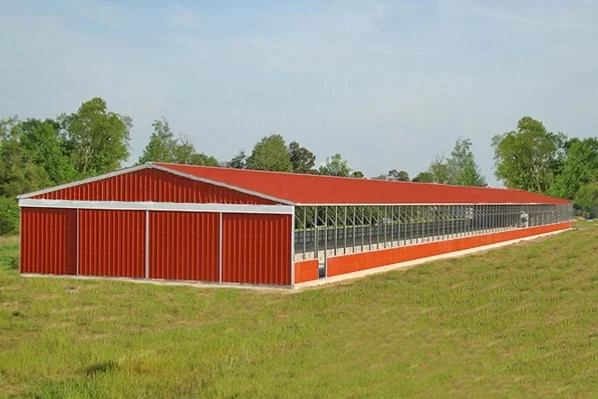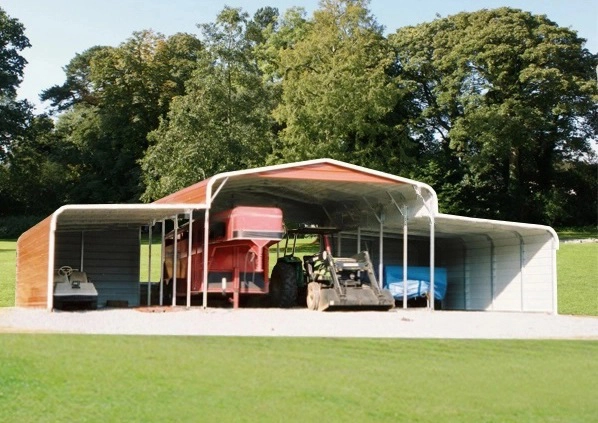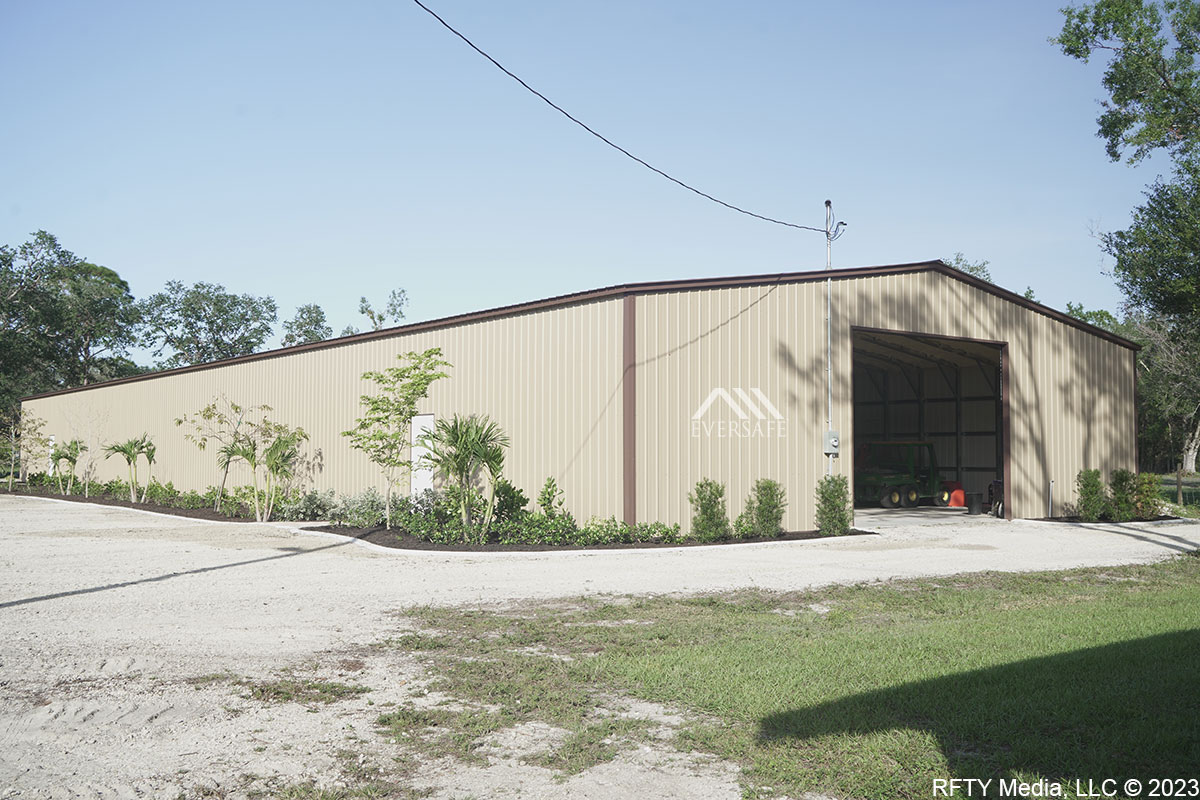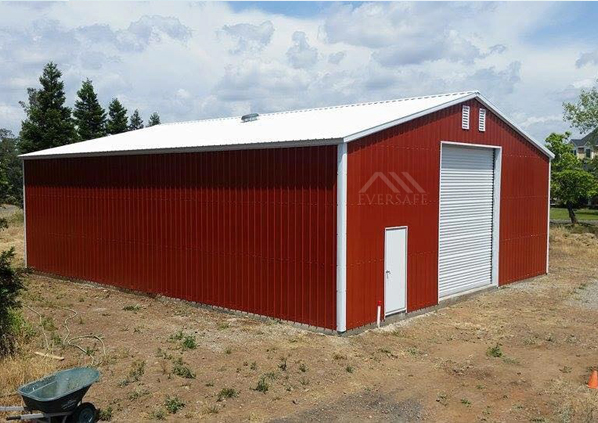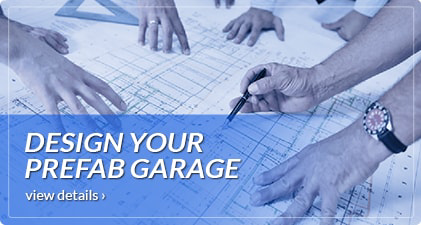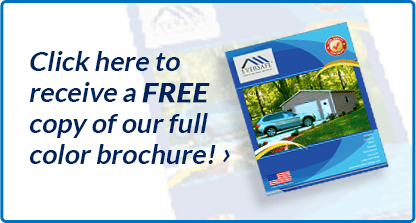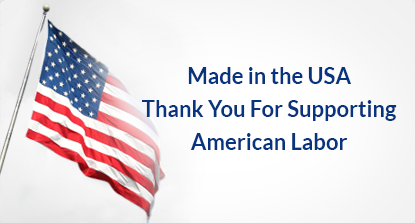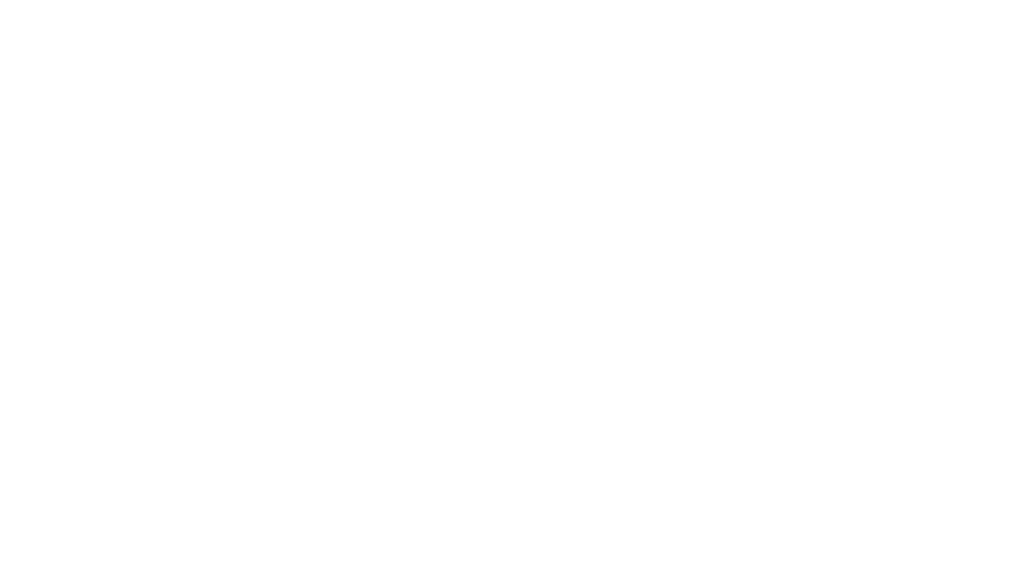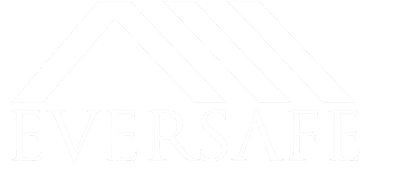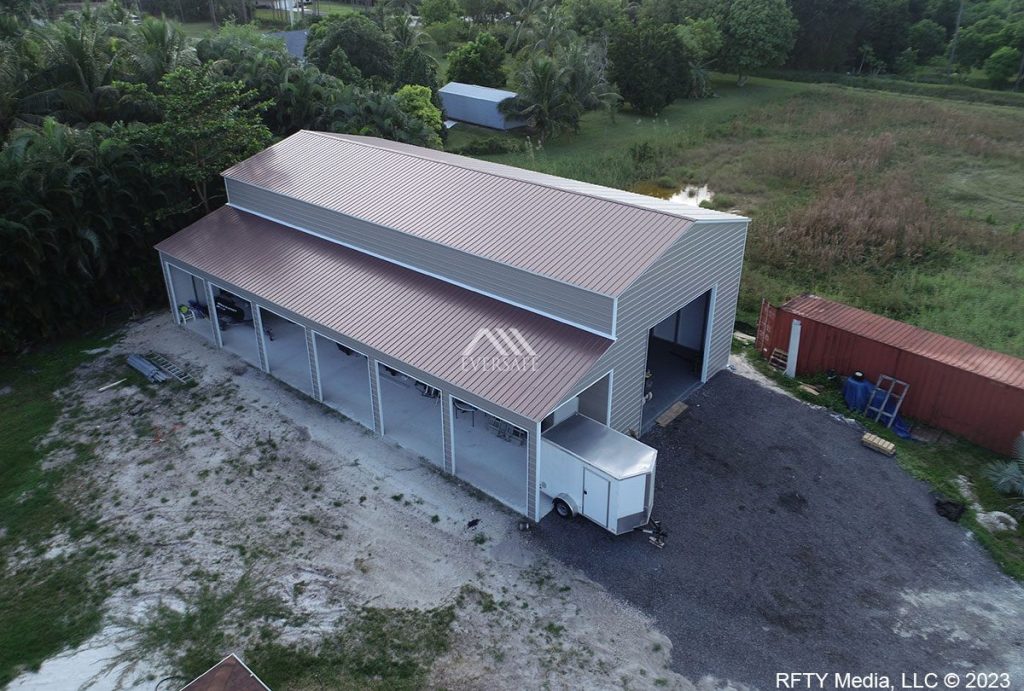
30’ wide x 70’ long x 20’ high
Building ID#: 307030-MB-FL
From Only: $65,698
- Vertical Roof
- Horizontal Walls
- 1-12x70 lean-to
- 1-16x14 RUD
- 1-8x8 RUD
- 2- Walk Doors
- 4- High Impact Windows
- 6- Frame outs for lean-to
- Unparalleled Service & Support
- Free Delivery to Your Building Site
- Free Installation on Your Pad
- Call Now for Discounts and Lower Prices
Fill out the form below and click “GET QUOTE” to receive a formal quote!

This beautiful Florida metal barn is perfect for any farming community or private residence. Engineered to withstand hurricane force winds, this metal barn was designed using a 12’x70′ lean-to on the left side creating a covered walkway around the building for safety. The lean-to was completely framed out. A large roll-up door is included spanning 16’x14′ allowing large machinery and vehicles to enter the structure with ease. On the back left side a 8’x8′ access garage door was installed for smaller applications and two entry doors for easy access. Four high impact windows are included for natural light. With over 40-years of experience, Eversafe can refer reliable concrete services to help streamline the building project. All of our metal barns in Florida are hurricane rated to withstand heavy wind loads. Contact a building specialist today for more information on installing a metal barn on your property.
*Prices subject to change without notice and are subject to certain terms and conditions on this website. Prices may vary based on local building code requirements. Pictures displayed are examples only and may vary from actual model selected.
