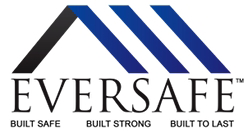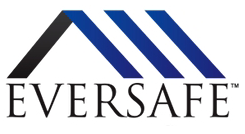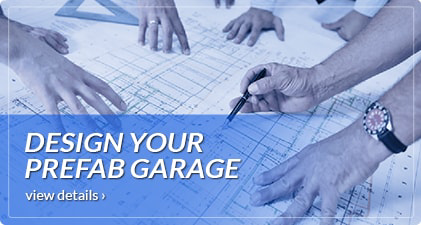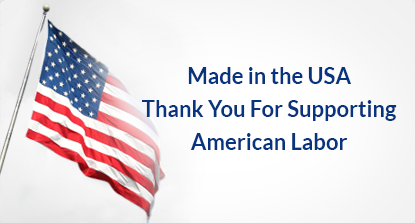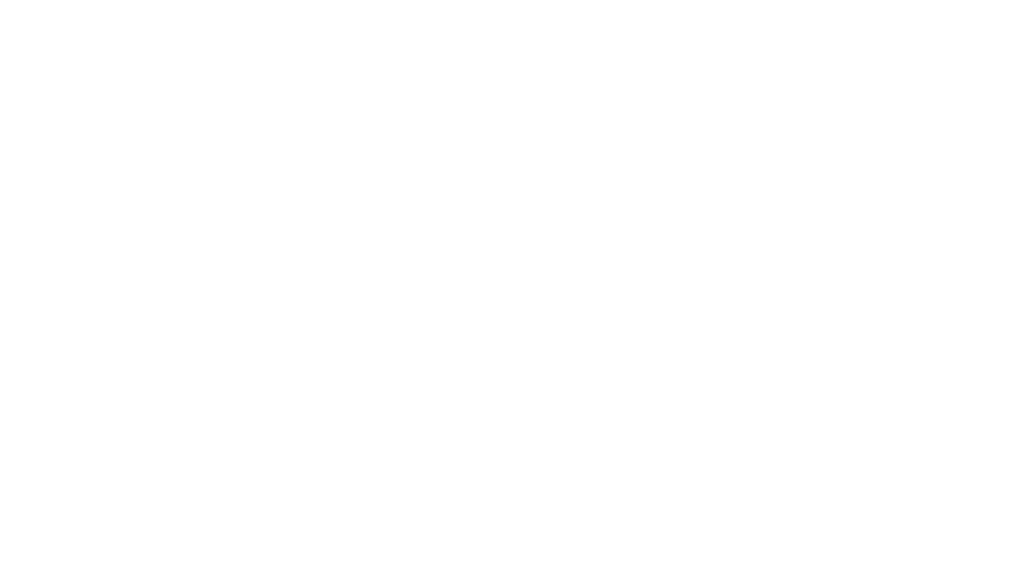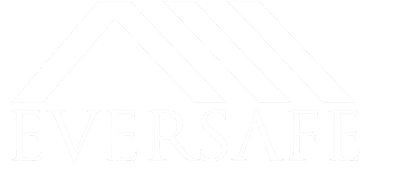How to Design Your Eversafe Building
-
1Step One (Choosing the size)
When choosing the size of your building there are a few important details you need to take into consideration:
- What are you planning to use your building for? This will determine the size of the building you are going to build. If you’re planning to use it as a garage, how many vehicles and what type of vehicles are you planning on storing?
- What size building will fit on the property? Make sure to measure your property to determine which sized building will fit.
- Does your property have any setbacks? You are also going to want to check with your building department to see if you have any setbacks (Setbacks are the distance from the property lines or other structures that the local government building or zoning departments restricts building within)
Width
To determine the building size we’re going to start with the width. On most buildings the width is the smallest of the three dimensions; width, length and height. The width is the gable end of the building and is clear span requiring no supports. You can choose any width between 12 feet and 50 feet. We also offer storage buildings that start at 8’ wide and custom buildings wider than 50’. If you need a building narrower than 12 feet or wider than 50 feet, please speak to one of our building specialists to find out your options.
DETERMINING YOUR BUILDING WIDTH
Use the following chart to determine the width of building you will need based on the application.
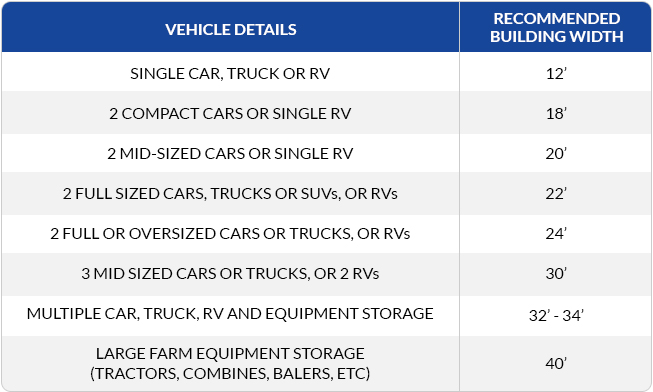
Length
How to Choose the Length of Your Building: The length of a building is typically the longest dimension. Your building can be customized to any desired length based on your requirements. Our standard building lengths are one foot longer than the building frame. This accounts for the 6 inch overhang on each end of the roof. So a building that is 31 feet long, is actually 30 feet long with 6 inches of overhang on both ends. While the overall length of your building is at your discretion, it will be determined by a few criteria;
- The size and number of vehicles being stored
- The amount of space available to build
- Any setbacks, if any, as determined by your building department
Height
How to Choose the Height of Your Building:
WALL HEIGHT:
The wall height is the measurement from the bottom of the wall, or the floor of the building, to just under the top of the wall, or eave. The wall height on our buildings start at 5 feet and depending on where you’re building increases by 1 foot to a maximum of 20 feet. We typically recommend a wall height of at least 7 feet for side clearance on our garage buildings. Wall height should be determined by; what you’ll be storing in your garage; how close to the side walls you want to store whatever it is you’re storing and what size garage doors you plan on installing. Depending on the roof type you choose, a topic that will be discussed in the next video, it’s typically required that the building wall height be one foot to two feet taller than any door installed on the eave side, or length, of the building and any doors that are installed off center on an end wall. If you’re installing a door dead center on an end wall it can be the same height as the building wall height as long as the building is at least 18 feet wide. If you plan on storing cars and other items normally found in a garage then 7 feet should be fine. If you’re planning on storing large trucks or any equipment taller than 7 feet you will need to select a higher sidewall, say 8, 9 or even 10 feet, to allow for clearance. If you plan on installing, say a car lift, then you’ll need at least a 12 foot wall. See the door chart further down on this page for available door sizes.
The interior height of your building is measured by using the roof pitch as guidance and deducting height of the center braces. The standard roof’s pitch is approximately 3:12. This means that for every 12 feet in from the sidewalls of the building the roof rises roughly 3 feet. So a building that is 24’ wide will be around 3’ higher than the sidewalls, deducting the height of the center braces, about 10 inches, to measure the interior height clearance. See the chart and adjacent image below for guidance, adding the wall height to the clearance height to calculate your inside center clearance.
INTERIOR CENTER CLEARANCE
The height in the charts below are measured from the top of the outside walls to the center braces. All figures are approximate.*
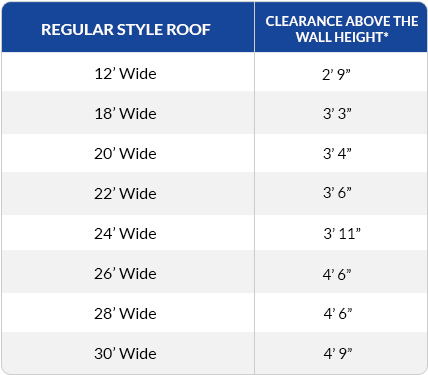
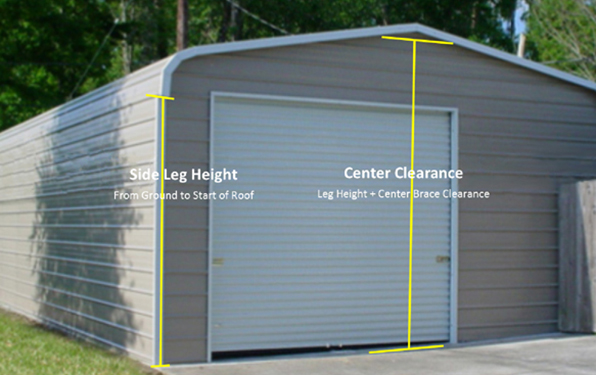
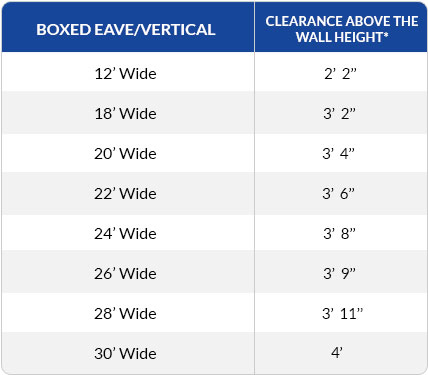
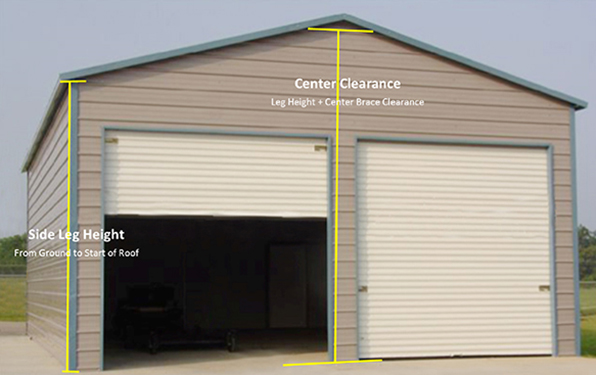
*To get your total center interior clearance, add the wall height to the clearance above the wall height in the above list based on the width of the building. Ex. For a 12 foot wide building with a boxed eave roof and an 8 foot high wall your total interior center clearance will be 8’+2’3”=10’3”
Outside Center Building Height:
The overall height of your building is measured by using the same method as measuring the interior clearance but without deducting the center brace height. See the chart and adjacent image below for guidance, adding the wall height to the clearance height to calculate your overall peak height.
OUTSIDE PEAK CLEARANCE
The height in the charts below are measured to the top/peak of the truss. All figures are approximate. Add 3” to vertical roofs for hat channel and ridge cap

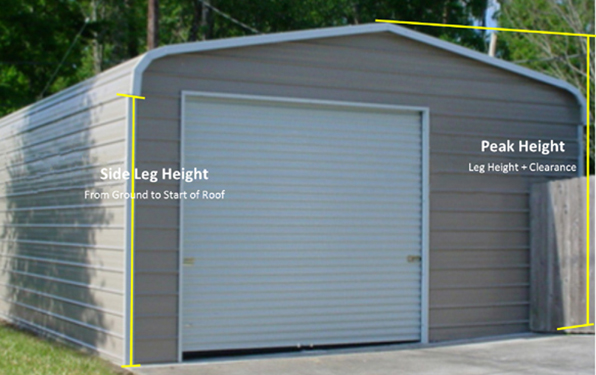
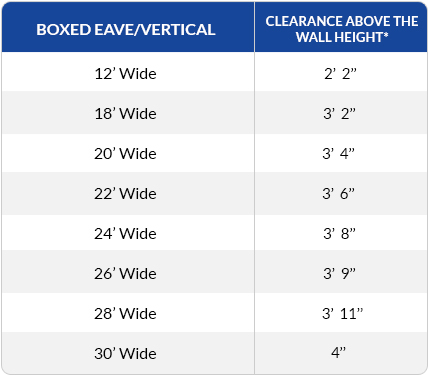
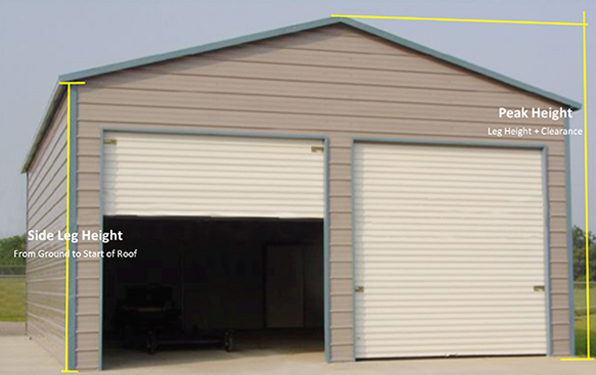
*To get your total peak clearance, add the wall height to the clearance above the wall height in the above list based on the width of the building. Ex. For a 12 foot wide building with a boxed eave roof and an 8 foot high wall your building peak height will be 8’+2’9”=10’9” -
2Step Two: Choosing the Roof Style
Regular Roof
Boxed Eave Roof
Vertical Roof
Determine which roof style you want for your building by choosing one of the three different roof styles we offer that are listed below.
Standard Roof
Our most economical roof, this roof style is available in our buildings up to 24 feet wide. This model has round or rolled corners/eaves where the roof transitions to the sidewall down the length of the building and features horizontal sheeting.

“A” Frame Roof (Boxed Eave)
This is an upgraded roof giving a more traditional look to your building. Like the standard model, this roof features horizontal sheeting. This roof has a 6” overhang and creates a distinct conventional transition from the roof plane to the walls.

Vertical Roof
This roof features vertical sheeting, making it stronger, and is the most stylish roof design. This roof type requires the least amount of maintenance and is preferred over the styles of roof. Our vertical roof also includes a ridge cap which helps evenly distribute rain and snow. This design allows water, snow and debris to drain off the eave sides of the building.

-
3Step Three: Choosing the Siding Type
Eversafe Buildings offers 2 types of siding for the walls:
Horizontal Siding
Horizontal siding comes standard with our regular roof style. The corrugation runs horizontally along the length of the building. This offers a beautiful look at an economical price.
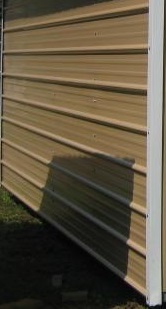
Vertical Siding
Vertical siding is an upgrade. The corrugation runs vertically up and down the sidewalls.
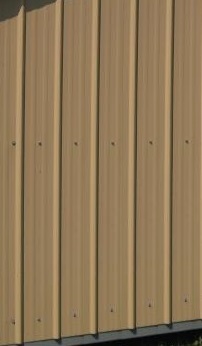
-
4Step Four: Choosing the Building Colors
With Eversafe Buildings, you can choose the color of the walls, the roof, and the trim. Choose from the 16 colors below.
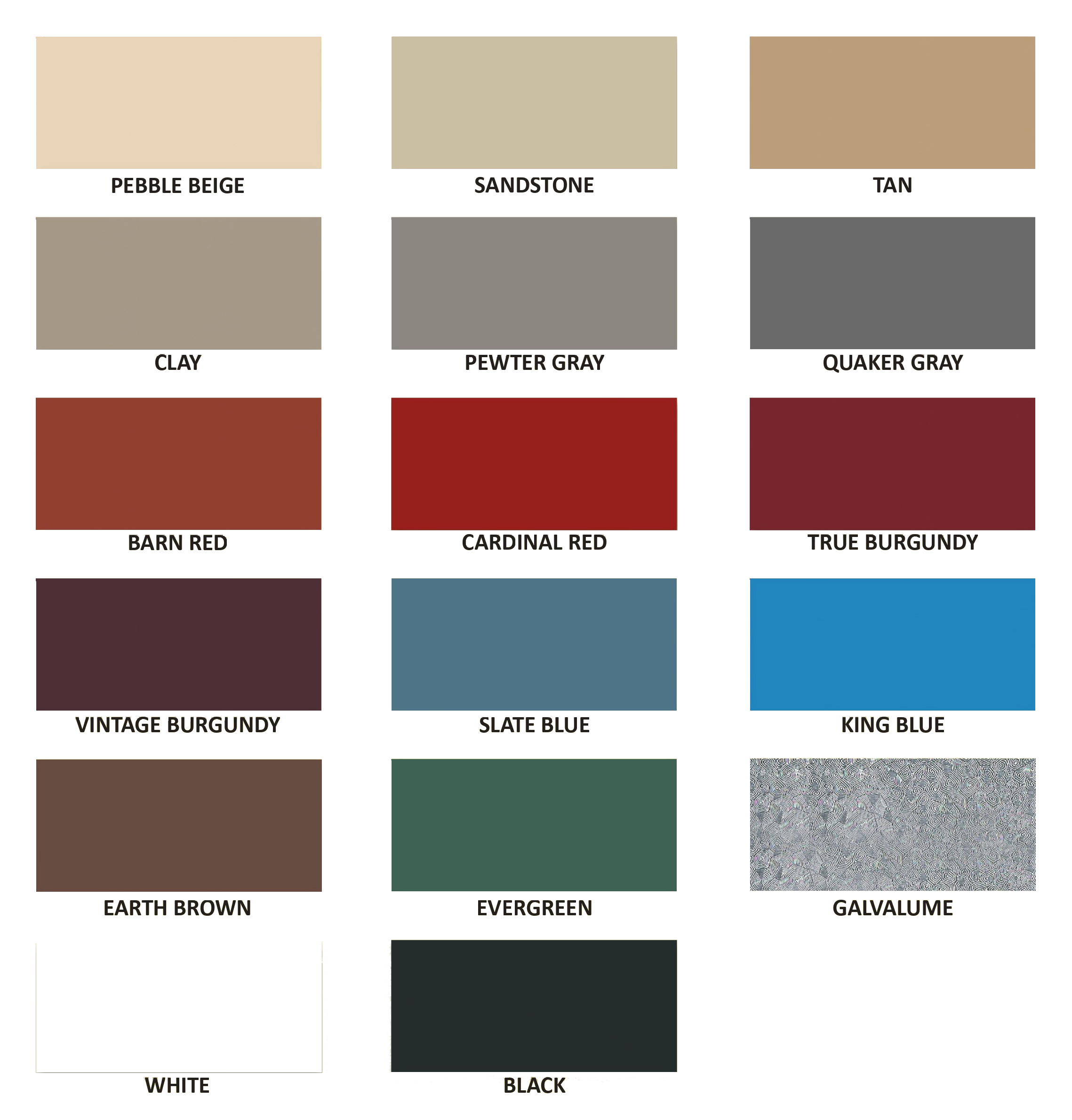
-
5Step Five: Choosing Doors, Windows and Other Options
With an Eversafe Building you can choose one of many roll up garage door sizes from 6’x6’ up to 12’x12’. Doors larger than 12’x12’ are available in some areas, please ask one of our building specialists for details. We also have walk-in doors and windows available.
Garage Doors
Eversafe Buildings offers a variety of garage type and large doors to choose from. See the following chart to determine the size garage door you need:
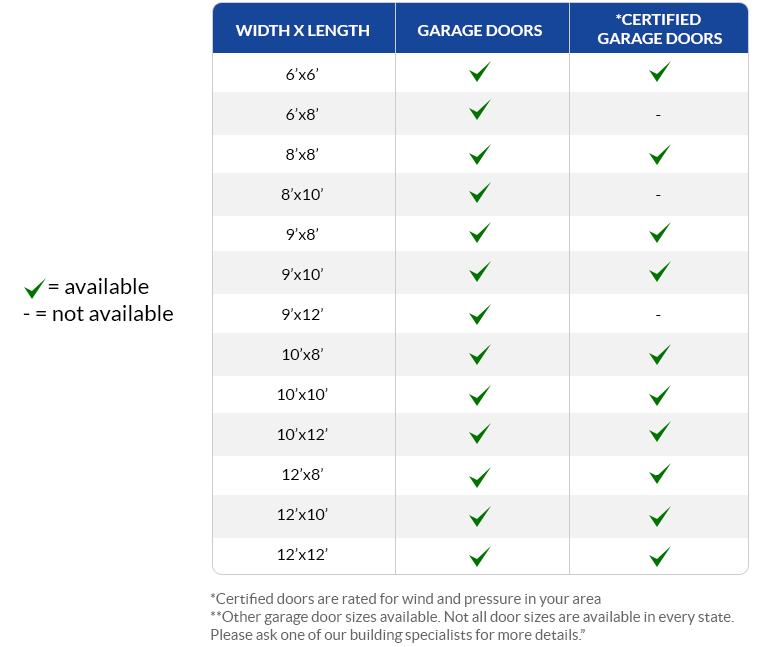
Architecturally Angled Garage Door Openings
Ask about our optional angled door openings to add an architectural look to your garage
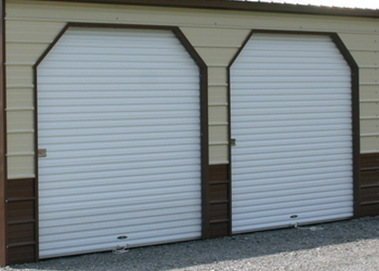
Walk Doors
Our walk doors come in 2 sizes: 32” x 72” and 36″x 80″ and include a 10”x10” diamond shaped window.
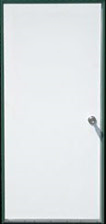
Windows
Our standard metal window sizes are 24”x36” and 30”x30”
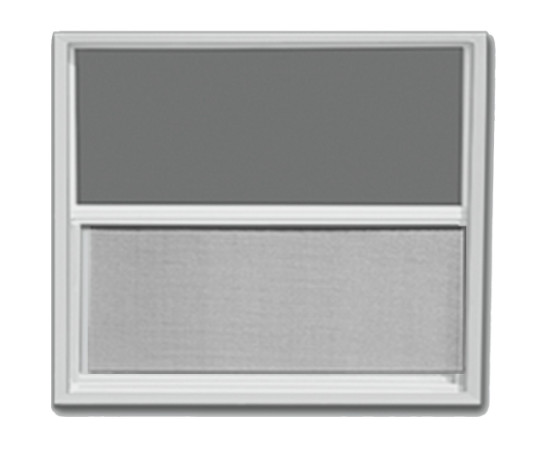
Eversafe Buildings offers a variety of options to choose from when designing your building. Select one of the additional options and accessories below.
- Skylights – Not available in all states. Vertical Roof Required
- Insulation – Prevents condensation, Blocks radiant heat, protects valuables from extreme weather
- High Wind Anchors – Superior strength double helix anchor system
- Wainscot – Low cost two-tone color for architectural accent
-
6Step Six: Contacting Eversafe to price your building
Once you have determined the size and design of the building you want, the next step is to contact us. You can go to our request a quote page or for immediate pricing you can talk to one of our friendly building specialists by calling 1-800-374-7106 right now.
