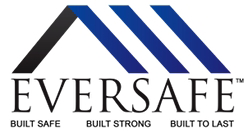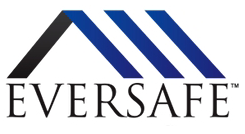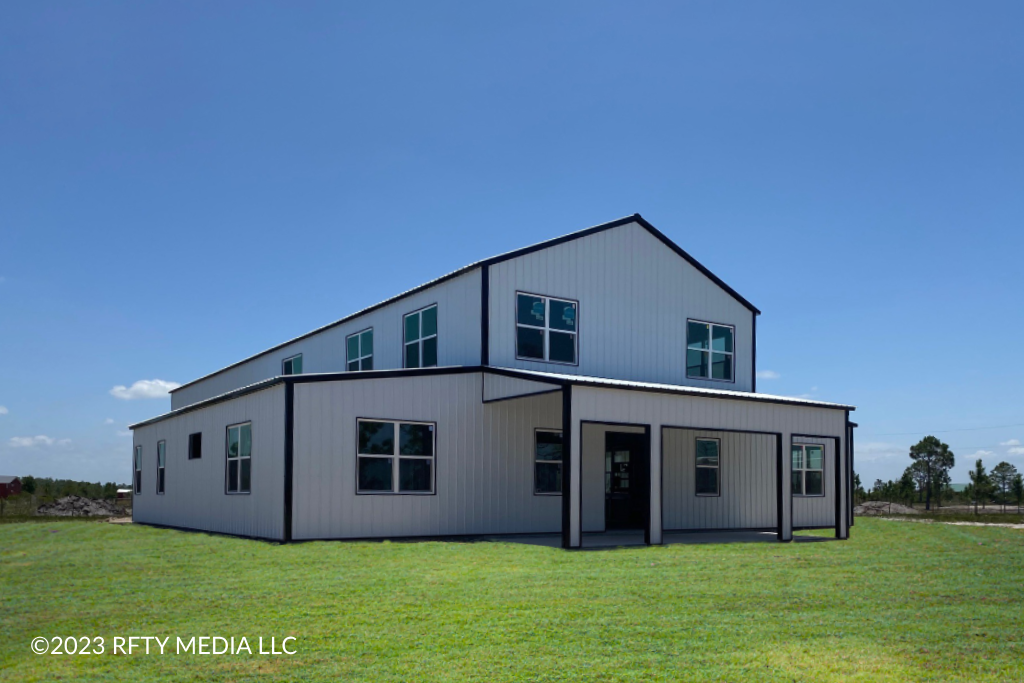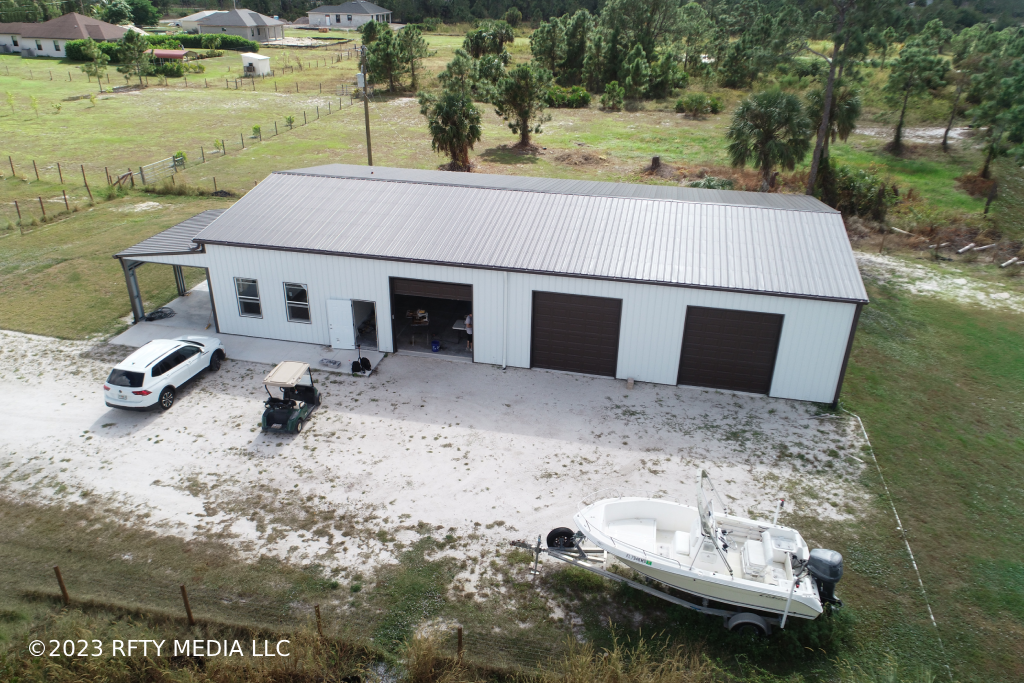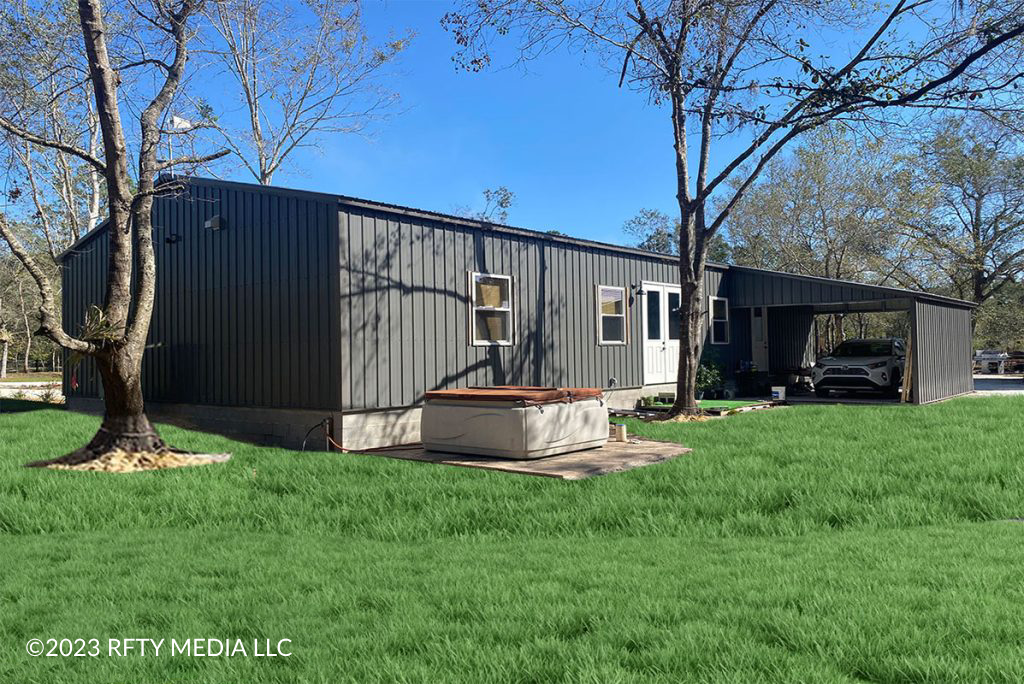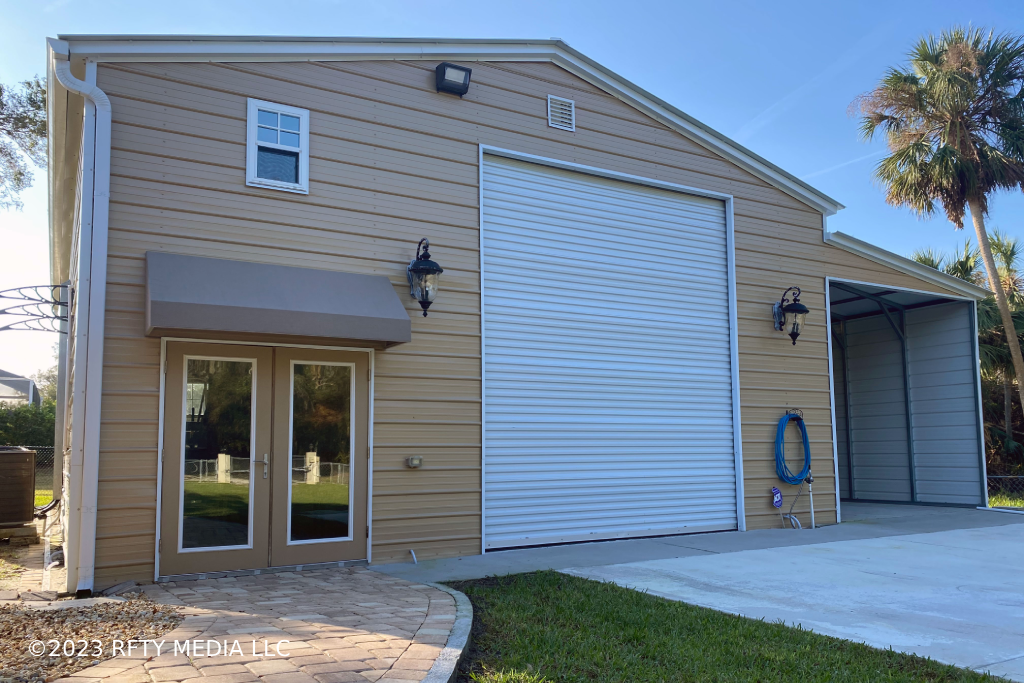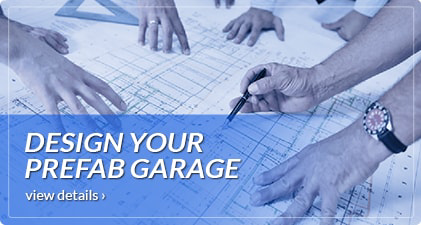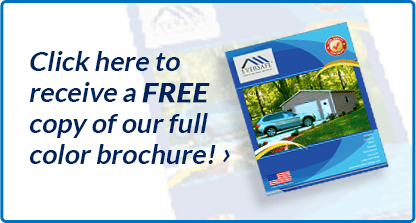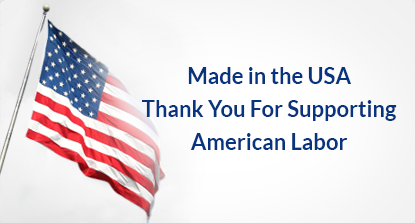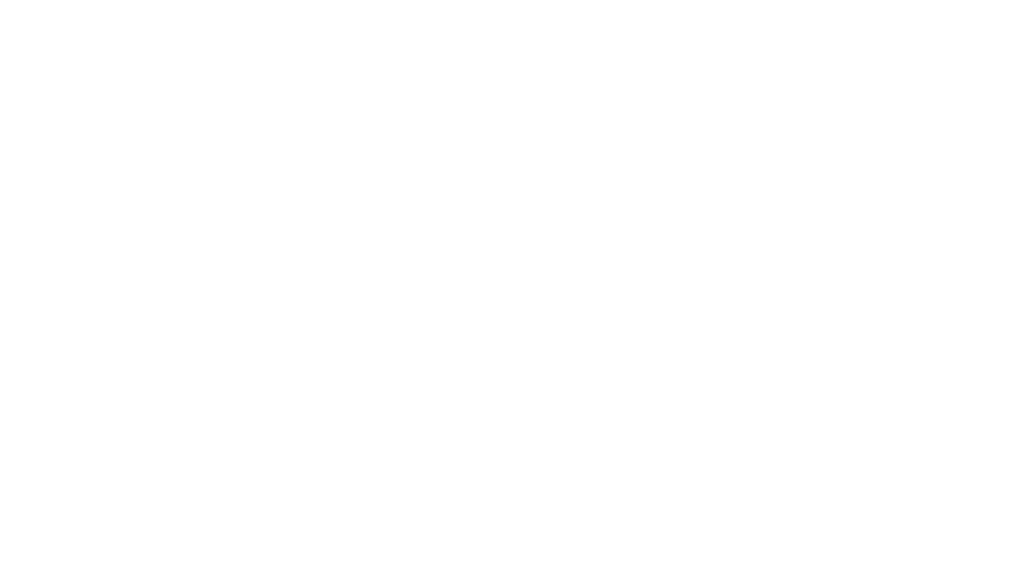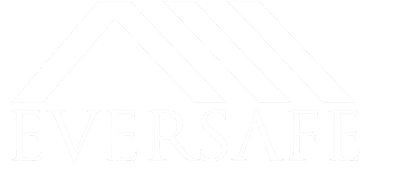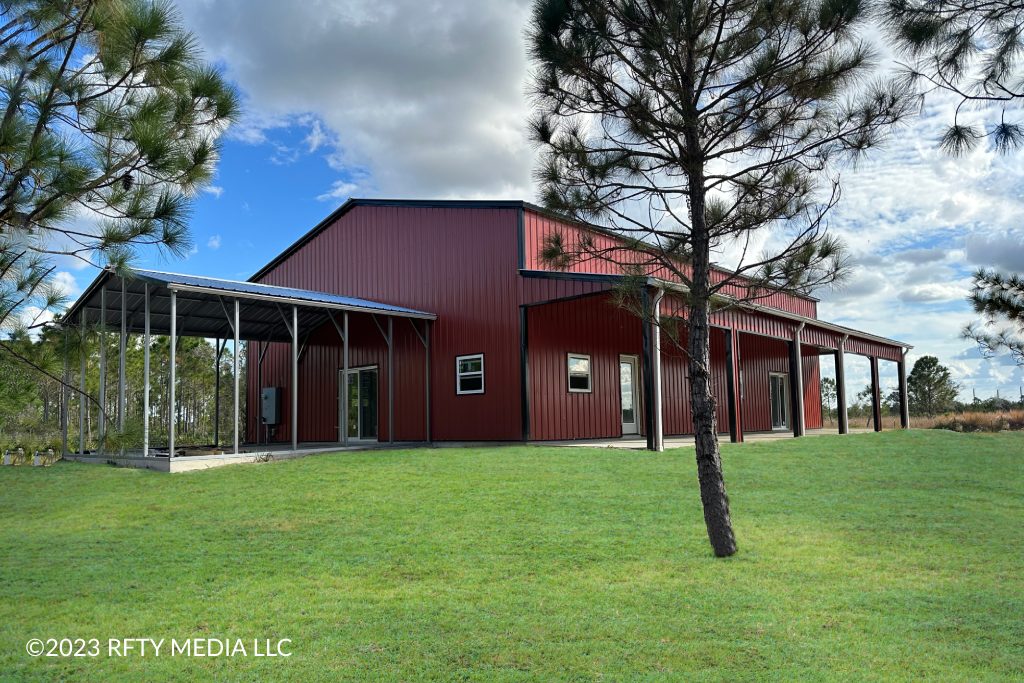
40’ wide x 60’ long x 16’ high
Building ID#: SBH-406016
From Only: $56,550
- 3/12 Roof Pitch
- 1- 10'x60' Lean-To
- 1- Walk Door Frame Out
- 1- Double Walk Door Frame Out
- 7- Window frame outs
- 5- Frame Outs for Lean-To
- Vertical Roof and Walls
Fill out the form below and click “GET QUOTE” to receive a formal quote!

Eversafe’s 40×60 Barndominium is perfect for a growing family seeking 2400 square feet of space. Eversafe can design the door and window placements in addition to any lean-tos or overhangs that accommodate your vision. This Barndo includes a 10’x60’ lean-to which runs the length of the building, 7 window frame outs, 5 frame outs under the lean-to and one walk door frame out for east access. This building was designed with a 3/12 roof pitch which gives the building a wide span look. Engineered for heavy snow/wind loads, Eversafe Barndominium buildings are the safe and affordable building solution for staying on budget. Build your dream home with a metal building company you can trust with Eversafe Buildings.
Architectural Services and plans available. Customize your 40×60 barndo kit with color match options and get prices with a free custom design for any farm building or home kit use.
*Prices subject to change without notice and are subject to certain terms and conditions on this website. Prices may vary based on local building code requirements. Pictures displayed are examples only and may vary from actual model selected.
